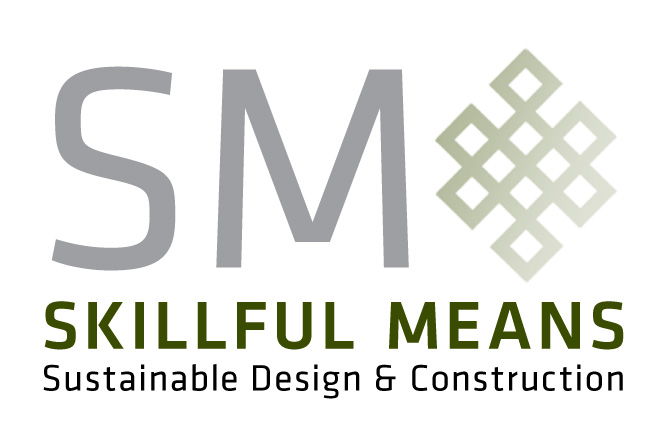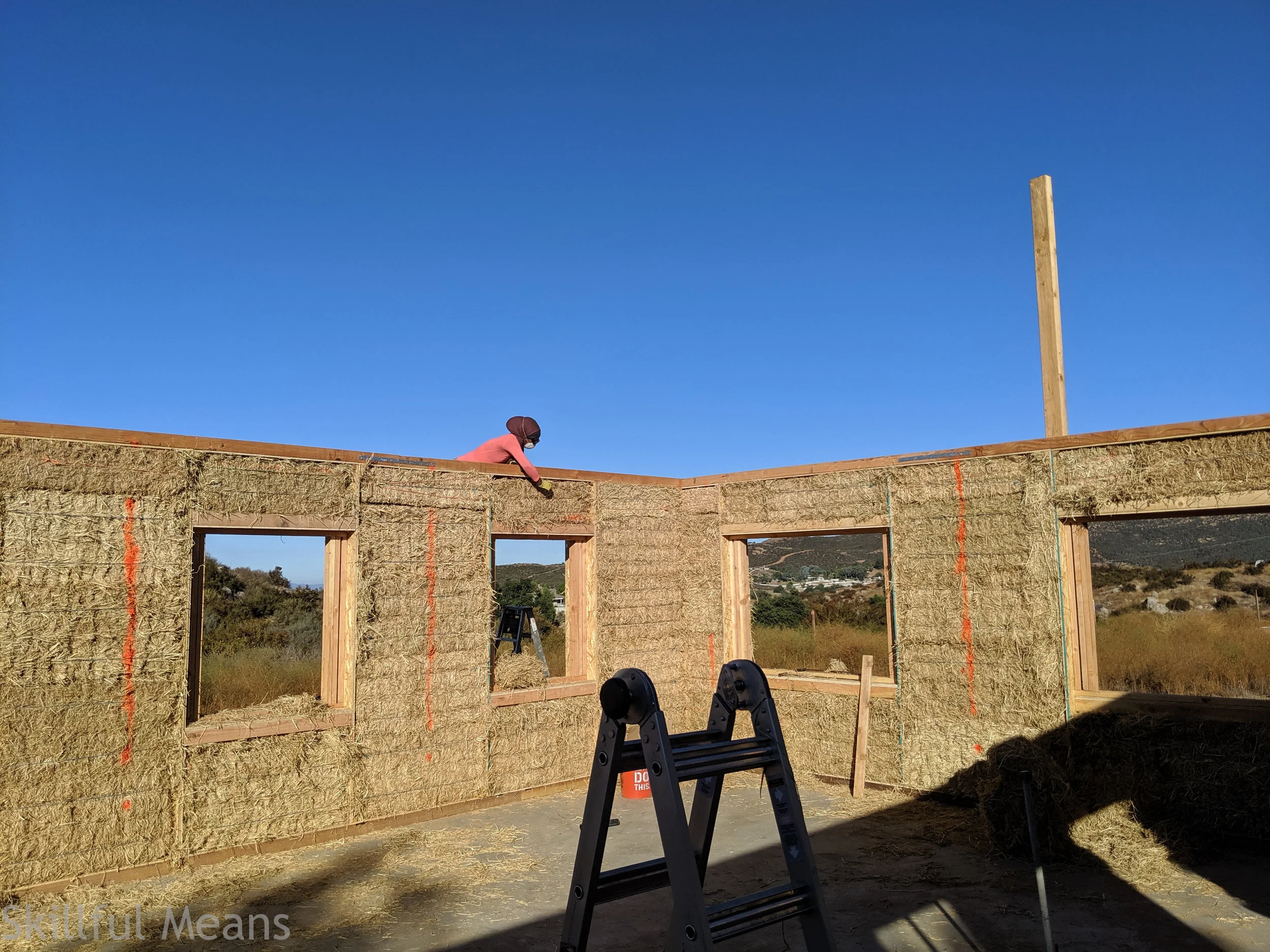.
Bale Delivery
The bales arrived the afternoon before the workshop
The workshop begins
…getting started in the morning of the workshop.!
The simple instructions from Amanda & Myles, workshop leaders (www.muddyhands.org)
Showing how to use a bale needle…
Fitting notched bales between posts…
Trimming the bales around the posts…
Deeper into the Straw
Teaching class in the evening…
Letting the bales settle….
Wrestling a bale into place…
Some students lending a hand….
Amanda Fisher having a teaching moment….
Myles carves out a niche for statues..
The bales were coated with a clay slip after they were trimmed…
…and now a movie!
Many thanks to everyone who helped out, to Amanda Fisher and Myles Danforth who led the workshop (find them at www.muddyhands.org), and to the wonderful Verbum Dei community, who carried the straw, swept the floors, and kept our bodies and souls well fed!
This workshop was sponsored by CASBA, the California Straw Building Association (www.strawbuilding.org)























































